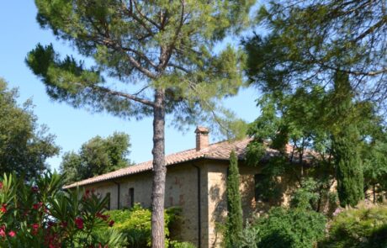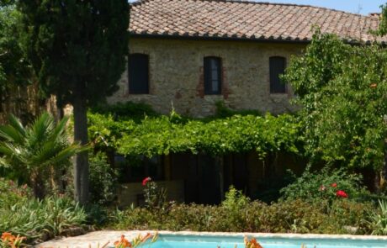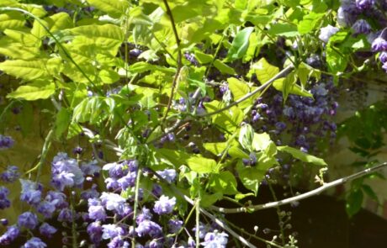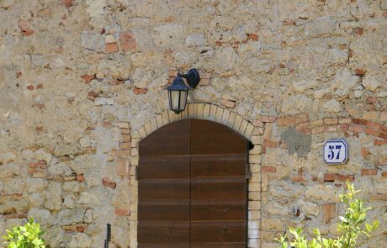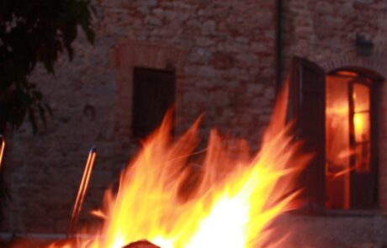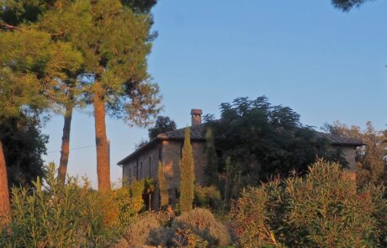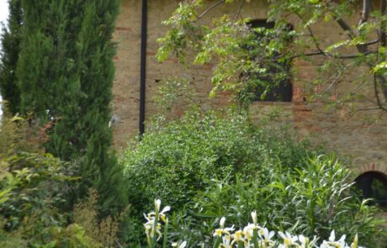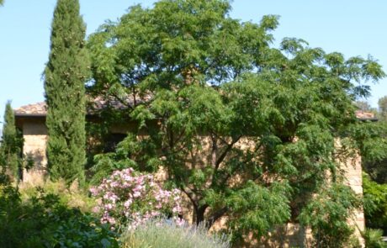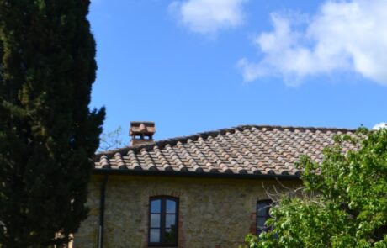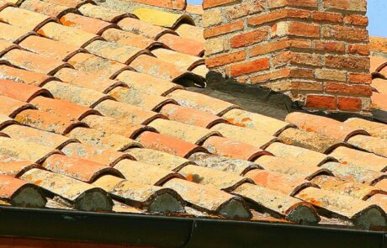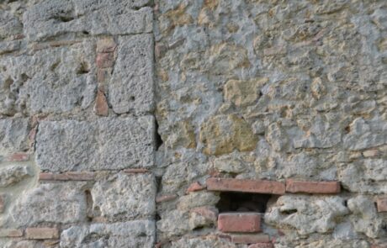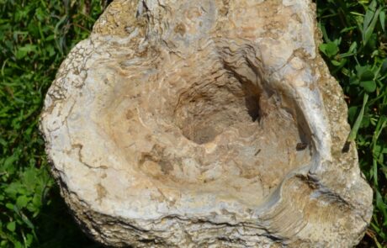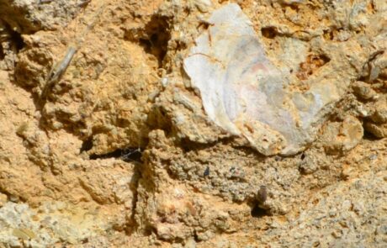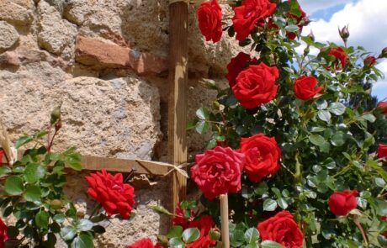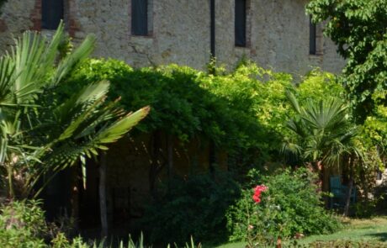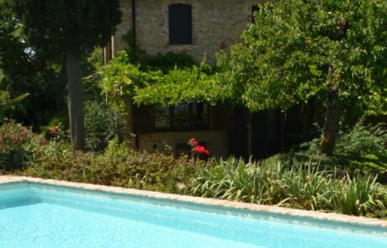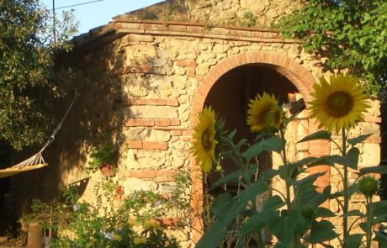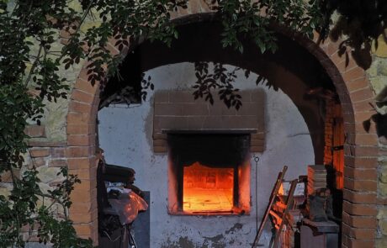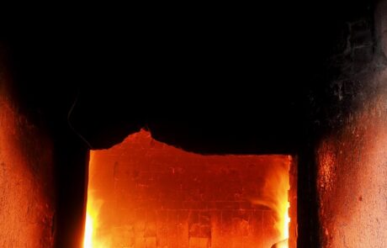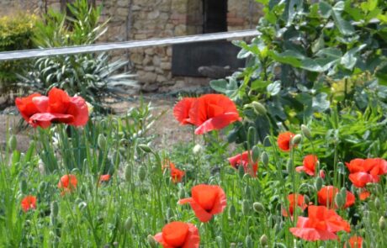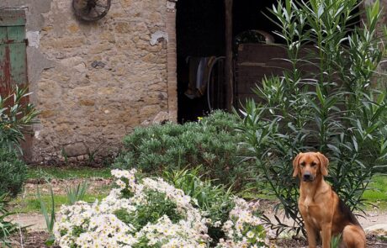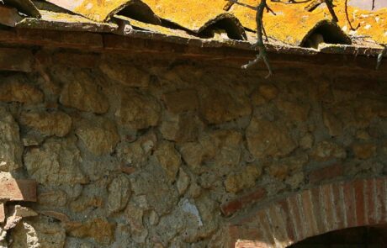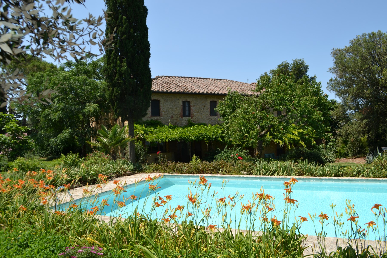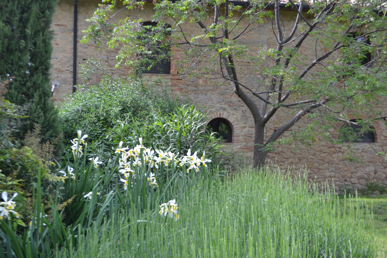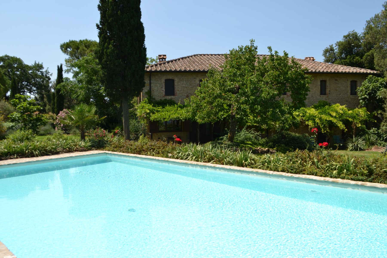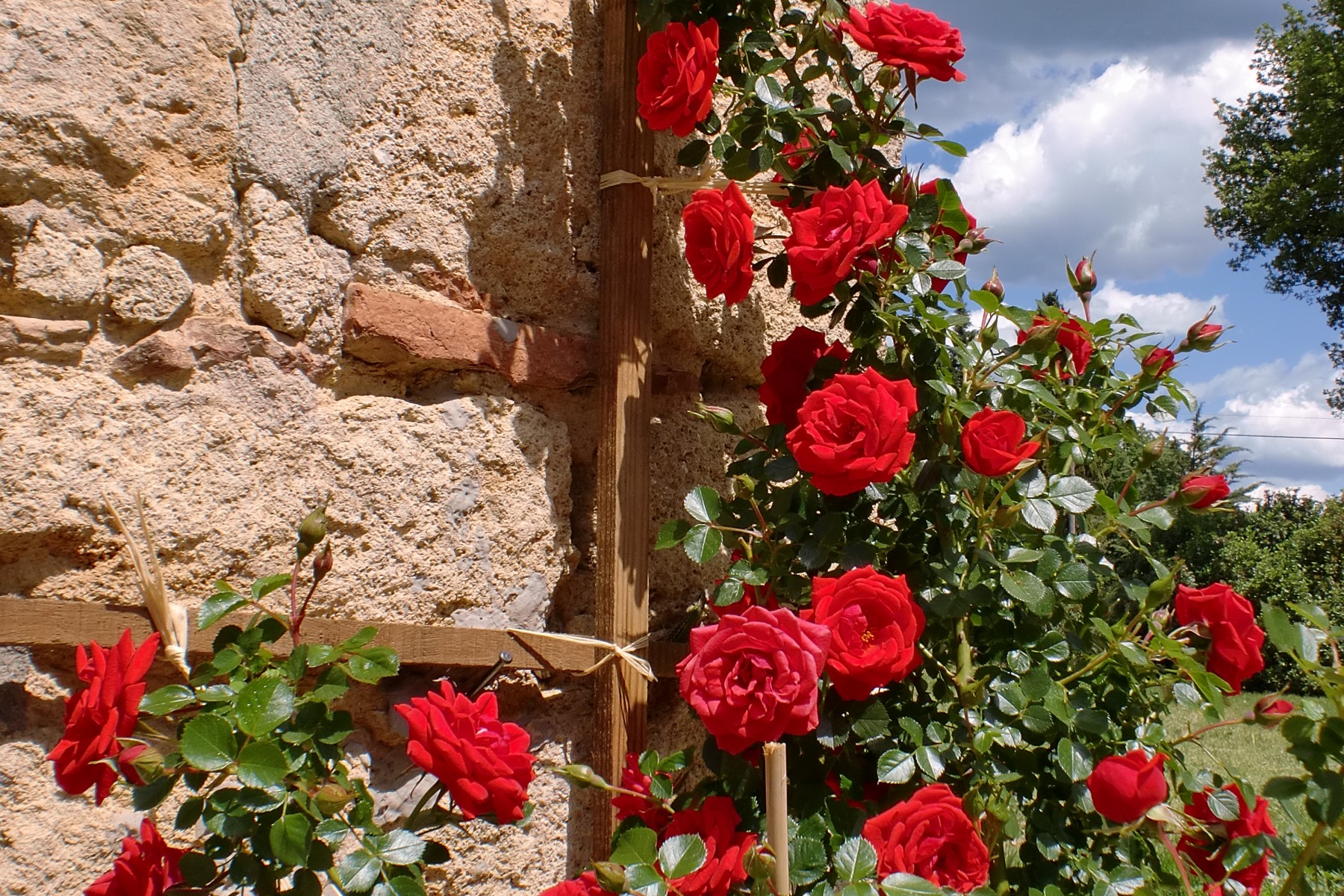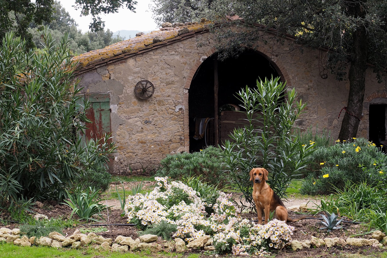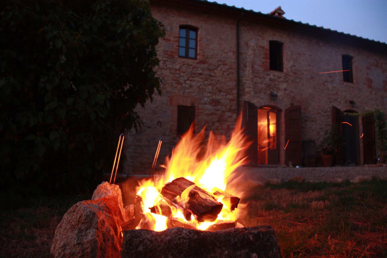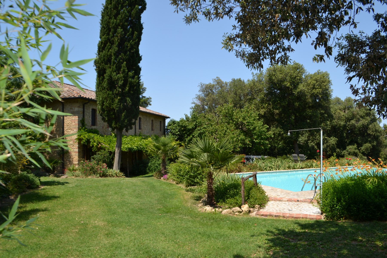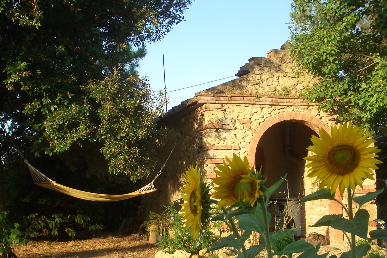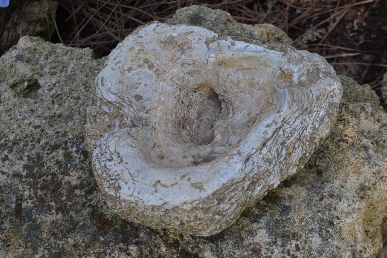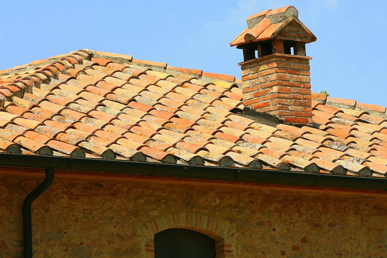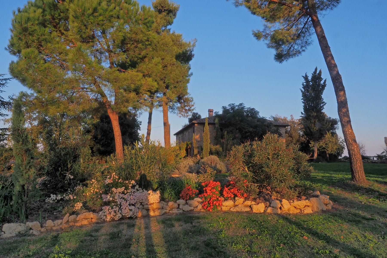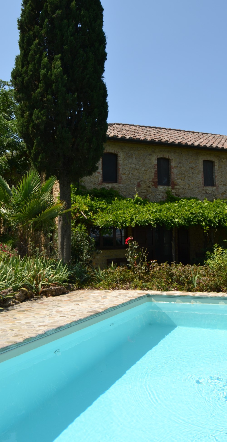
Holiday house in Italy, where Tuscany is still authentic.
The Podere Palazzone holiday house was built around 1600. It presents itself in the typical look of rural Tuscany. As a result, it shows up in the classic beige tones of the hilly landscape around Volterra. The walls are mostly made of local limestone, the Panchina Volterrana, which is riddled with marine fossils dating back 4 million years. Darker stones of Jurassic origin are added here and there. As well as a few bricks in between. The walls are still in their original condition and are up to 1.50 m thick. The roof is covered with terracotta tiles, the original arched coppi and the flat embrici. In Italy, this technique of roofing is typical only for Tuscany and was used already by the Etruscans. Most probably the tiles were produced in one of the antique fornaci on the north-eastern slope of Volterra. Given that the holiday home rests directly on a limestone slab, it has no basement. However, it does have a large rainwater cistern of 25 m² with a cotto vault.
Holiday house with pool in Tuscany
The originally purely agricultural building has now been turned into a holiday house with an amazing infinity pool and a living space of 400 m² on two floors. In 2007 we renovated it, while completely preserving the structure, using only its antique materials. Therefore, the typical country house character of Tuscany has been perfectly preserved without sacrificing the usual comfort of modern living.
Wherever you look, there are special features in every room. Details that you only find in an authentic Tuscan country house. For example, the dining room has an open fireplace that was used for cooking. Wooden benches are set into its walls, on which the family warmed up in the evenings. The walls of the former haystack on the upper floor are broken up by triangular terracotta openings. These served for aerating the hay. In terms of architectural history, the terracotta vaulted ceilings are particularly interesting. Indeed, a different construction technique was used in each room, with each keystone having a different design. If you are passionate about architecture in Italy, we are happy to show you other curiosities of our holiday house.
Agriturismo holiday house in Italy
Part of the Agriturismo Podere Palazzone is also a very beautiful antique wood stove house. That’s where in former times the maids from the surrounding estates used to meet to prepare bread and cakes. After baking, the residual heat was used to cook delicious stews and roasts. During the cold season, still today we fire up the stove. Then pizza or crusty bread is baked and the peposo, a beef stew with lots of pepper, is cooked. At the edge of the garden around the holiday house, there is an antique barn made of beige stone. This is where we make our wine and keep the olive oil. Also, our chickens have their home here.
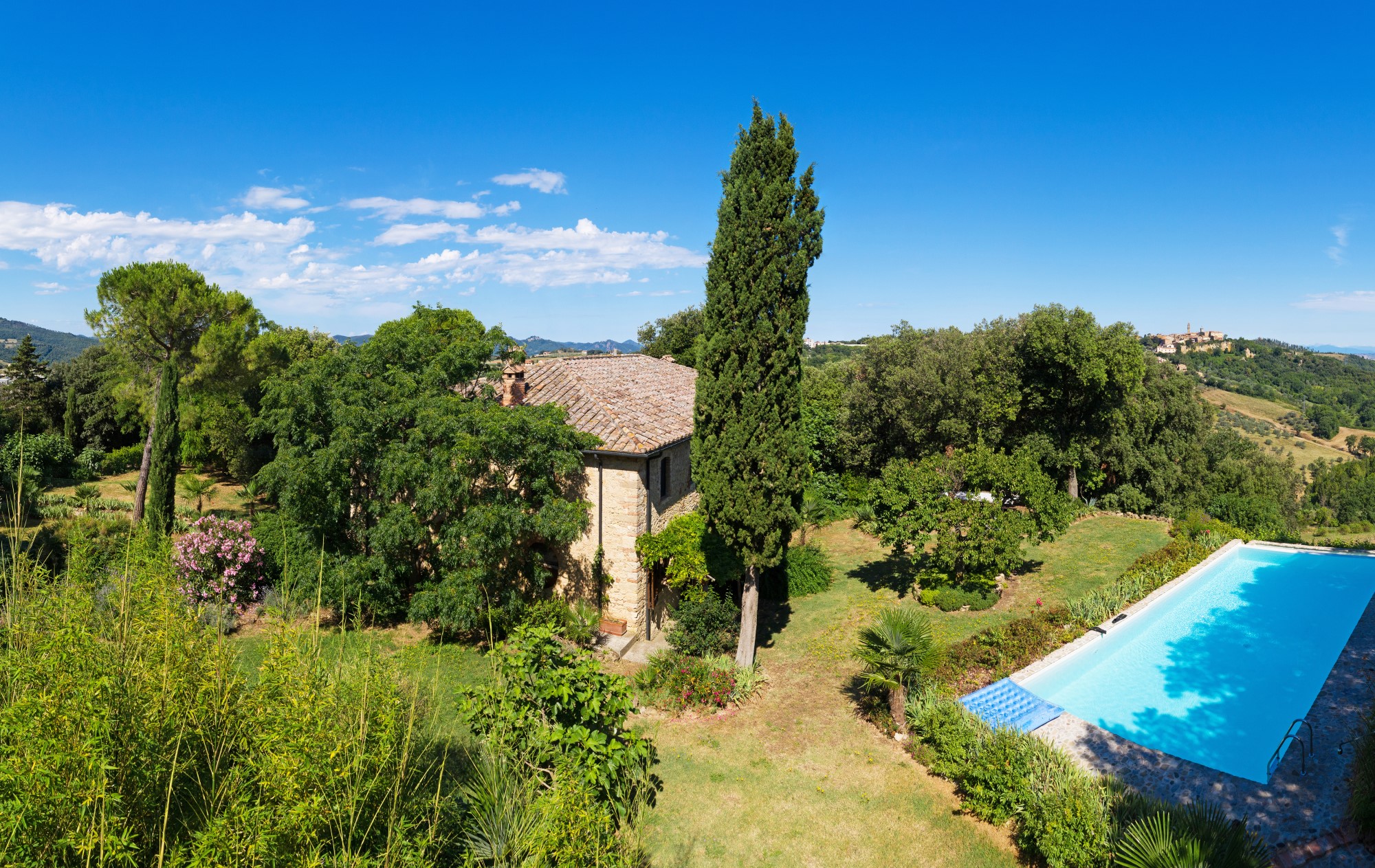
Holiday house in Italy,
where Tuscany is still authentic.
Antique masonry for a special holiday house
The Podere Palazzone holiday house was built around 1600. It presents itself in the typical look of rural Tuscany. As a result, it shows up in the classic beige tones of the hilly landscape around Volterra. The walls are mostly made of local limestone, the Panchina Volterrana, which is riddled with marine fossils dating back 4 million years. Darker stones of Jurassic origin are added here and there. As well as a few bricks in between. Obviously, the walls are still in their original condition and are up to 1.50 m thick. The roof is covered with terracotta tiles, the original arched coppi and the flat embrici. In Italy, this technique of roofing is typical only for Tuscany and was used already by the Etruscans. Most probably the tiles were produced in one of the antique fornaci on the north-eastern slope of Volterra. Given that the holiday home rests directly on a limestone slab, it has no basement. However, it does have a large rainwater cistern of 25 m² with a cotto vault.
Holiday house with infintiy pool in Tuscany
The originally purely agricultural building has now been turned into a holiday house with an amazing infinity pool and a living space of 400 m² on two floors. In 2007 we renovated it, while completely preserving the structure, using only its antique materials. Therefore, the typical country house character of Tuscany has been perfectly preserved without sacrificing the usual comfort of modern living.
Wherever you look, there are special features in every room. Details that you only find in an authentic Tuscan country house. For example, the dining room has an open fireplace that was used for cooking. Wooden benches are set into its walls, on which the family warmed up in the evenings. The walls of the former haystack on the upper floor are broken up by triangular terracotta openings. These served for aerating the hay. In terms of architectural history, the terracotta vaulted ceilings are particularly interesting: a different construction technique was used in each room, with each keystone having a different design. If you are passionate about architecture in Italy, we are happy to show you other curiosities of our holiday house.
Agriturismo holiday house in Italy
Part of the Agriturismo Podere Palazzone is also a very beautiful antique wood stove house. That’s where in former times the maids from the surrounding estates used to meet to prepare bread and cakes. After baking, the residual heat was used to cook delicious stews and roasts. During the cold season, still today we fire up the stove. Then pizza or crusty bread is baked and the peposo, a beef stew with lots of pepper, is cooked. At the edge of the garden around the holiday house, there is an antique barn made of beige stone. This is where we make our wine and keep the olive oil. Also, our chickens have their home here.
- A bit of history -
Holiday house with fossiles
If our holiday house could talk, it would probably tell us about the Miocene 23–5 million years ago. At that time, our region was quite a deep sea. In the late Miocene, during the “Messinian Crisis” about 6 to 5 million years ago, the connection between the ocean and our Mediterranean Sea was severed. As a result, the latter dried out. Indeed, the water evaporated and mineral salt as well as gypsum (albaster) were deposited on the soil of the Volterra basin. When the connection to the ocean reopened in the Pliocene, the sea came back quite suddenly. Together with this, numerous mussels and shellfish got there. Gradually it flattened out again. Therefore, limestone with embedded fossils was formed in the deposits. Our holiday house stands on such rock. And it is mainly built of this stone. This is the reason for its typical beige colour. In many places on the outside walls, these sea animals, which romped here 4 million years ago, are clearly visible in the stone. One recognizes giant oysters, mussels and even sea urchins.
From defence tower to farm
The beginning of the Podere Palazzone house dates to around 1600. It must first have been conceived as a small agricultural store house. Most probably it also had a defence function. That would explain the thick walls. It belonged to the noble Bicocchi family from Pomarance. The arrangement of the stones in the outer walls shows the gradual conversion and extension of the house into a farm in at least three phases. As a matter of fact, an open driveway is clearly identifiable. It separated the older parts of the farmhouse from the newer ones. The latter are around 250 years old and contain a cowshed. Inside, the typical ventilation triangles are the evidence, that the upper part of the farmhouse was used as a haystack. The ground floor until recently served as granary and as drying room for salami and ham.
From farmhouse to holiday house
The emancipation of the serfs in the 18th century forced landlords in Italy to improve the living conditions of their peasants. In this context, the farm was gradually converted into a residential building. The large open fireplace was used for cooking and to warm up. An oven house was built for them directly in front of the house. This has been used by the residents of the surrounding farmsteads, all owned by the Bicocchi family, until the beginning of the 20th century.




